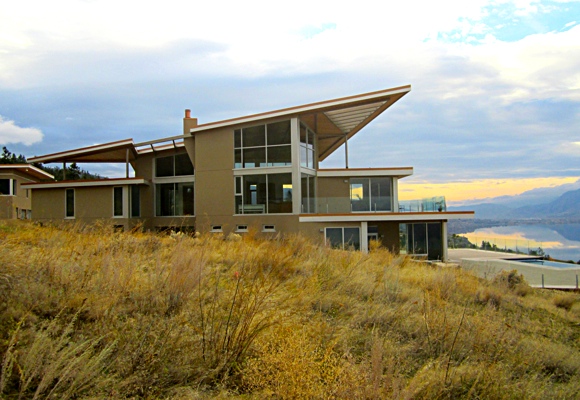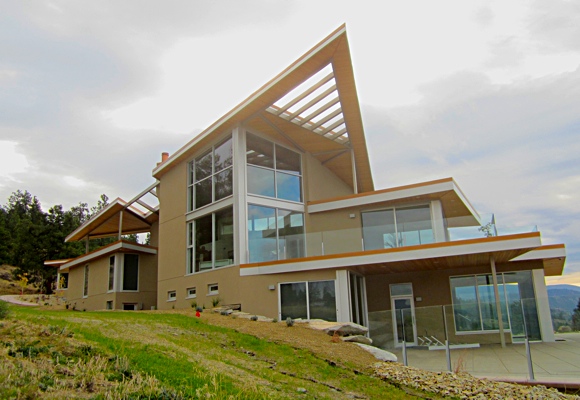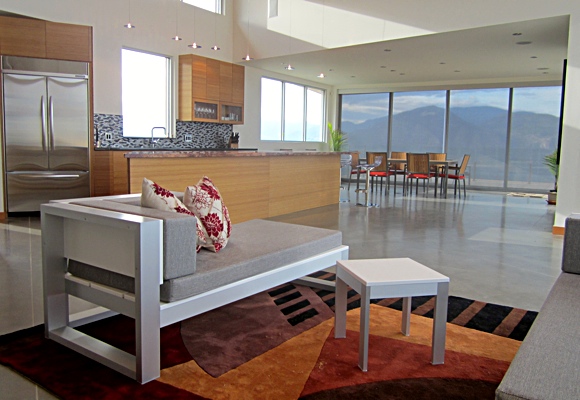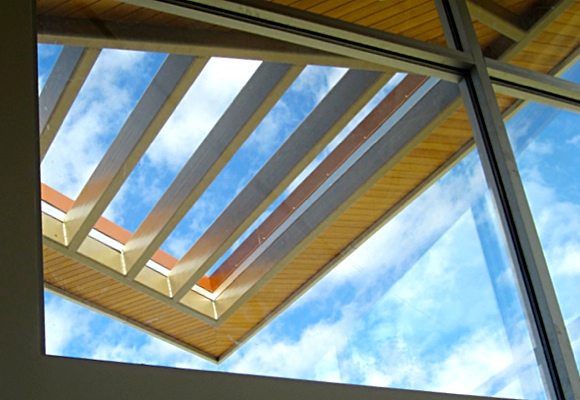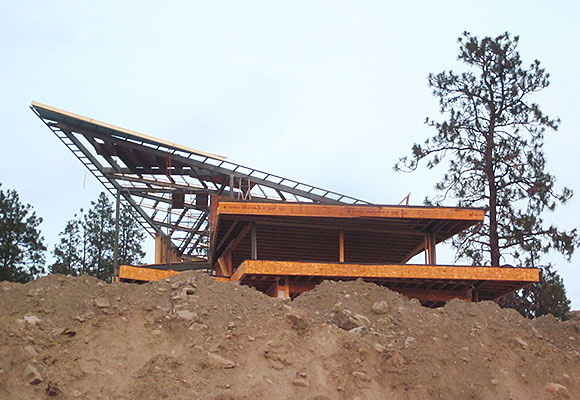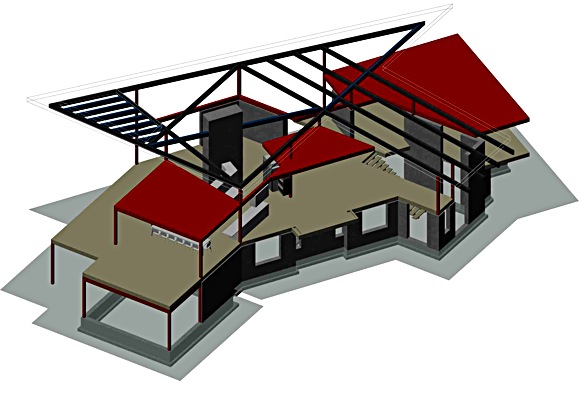Tamaran Residence
Location:
Naramata, BC
Size:
9,000 S.F.
Status:
2013
Description:
Exposed post-and-beam steel structure supports a large winged roof form and oblique shad structures. Minimal, contemporary finishes include polished concrete floors and veneer plywood ceilings. This smart-house includes the latest in new integrated technologies, including geothermal grids located within the terraced landscaping. An infinity-edge pools faces a private vineyard and views towards the setting sun.
